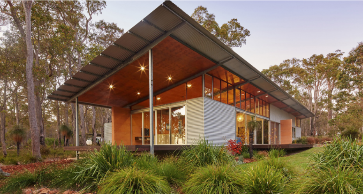While researching solar technologies, we heard from solar installers who seem to think that architects are hard to work with. So, we spoke with Fernando Valenzuela of Alter Systems in Berkeley, CA about how to design a solar-ready home. Note that only about 5-10% of Alter Systems’ customers are owner/architect teams. Usually, it’s the homeowners approaching them directly because they want to “go solar”.
So… why are architects hard to work with? “They have a groupthink… they like the design, the look, but they don’t understand systems. Also, they ask questions like ‘why can’t we use this roof’ without realizing that you can’t split up an array. Their projects aren’t always quick, either, and rebates designs may be gone by the time the project gets through approval.” Valenzuela went on to provide various design tips, as well as insights into new technologies, best-of-breed products, the difference between grid-tied and off-grid systems, costs and returns compared with conventional power, financing options, and the importance of grid parity.
Consider building shape, roof planes, and orientation: With a remodel, people engage with an architect after the house is already built. It’s really best to take solar into account and design for it from the start. This may include choosing a lot or site that allows for a good solar orientation. Assuming that you do have some power to determine the shape of the building envelope. Just make sure you include a nice un-shaded patch of the south-facing roof around 20 x 30 feet for your PV arrays.


